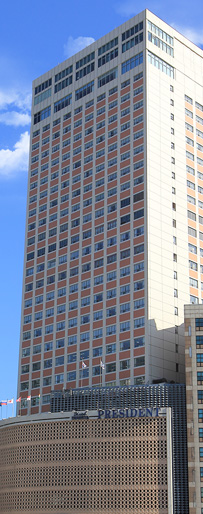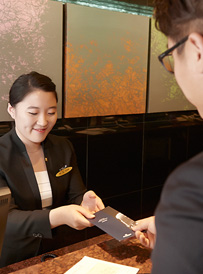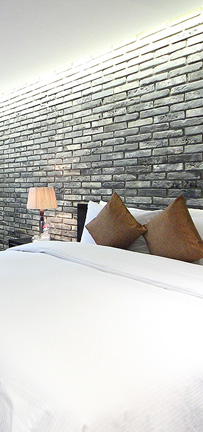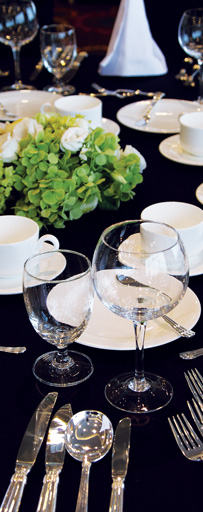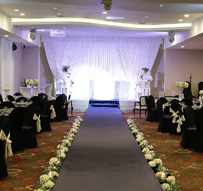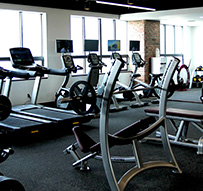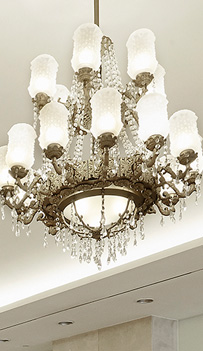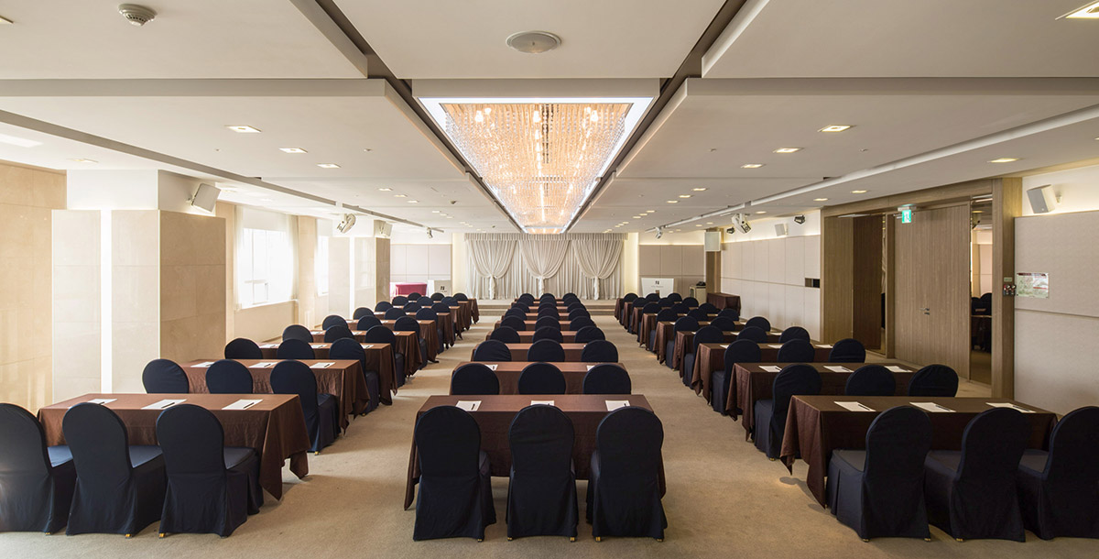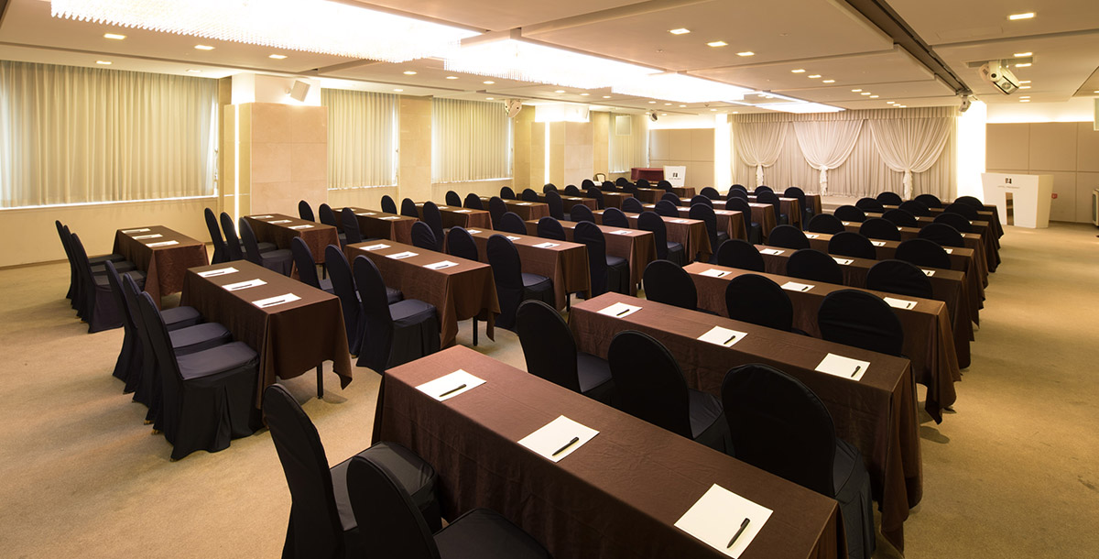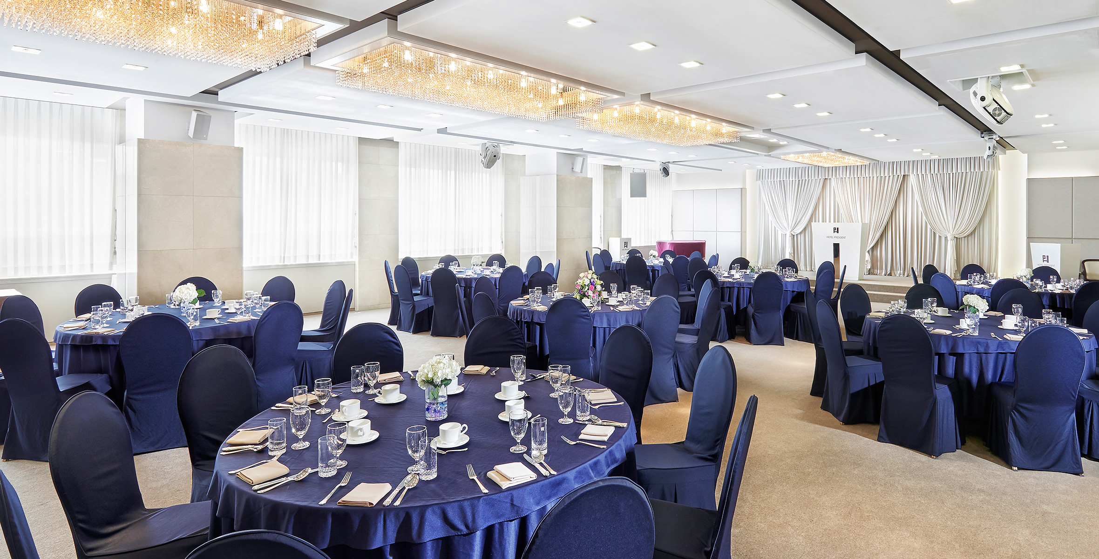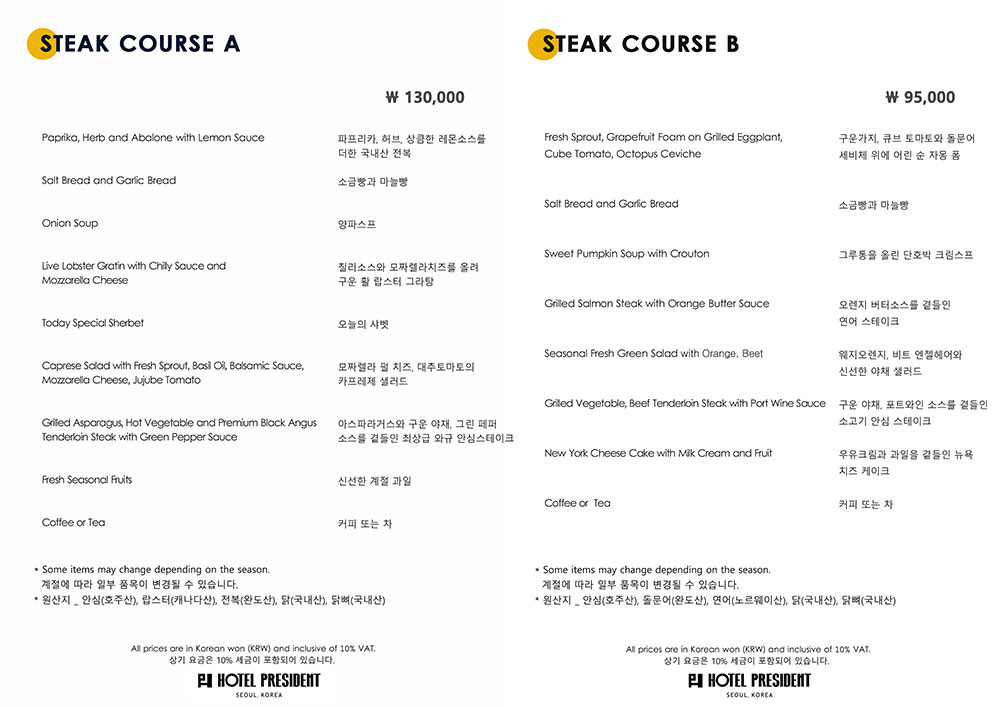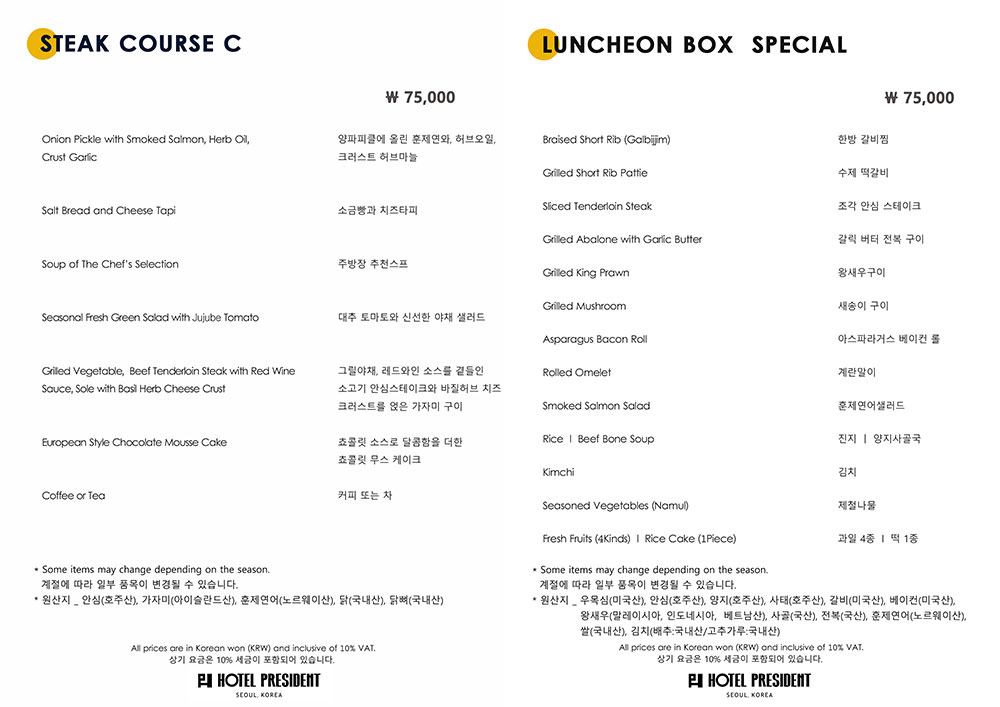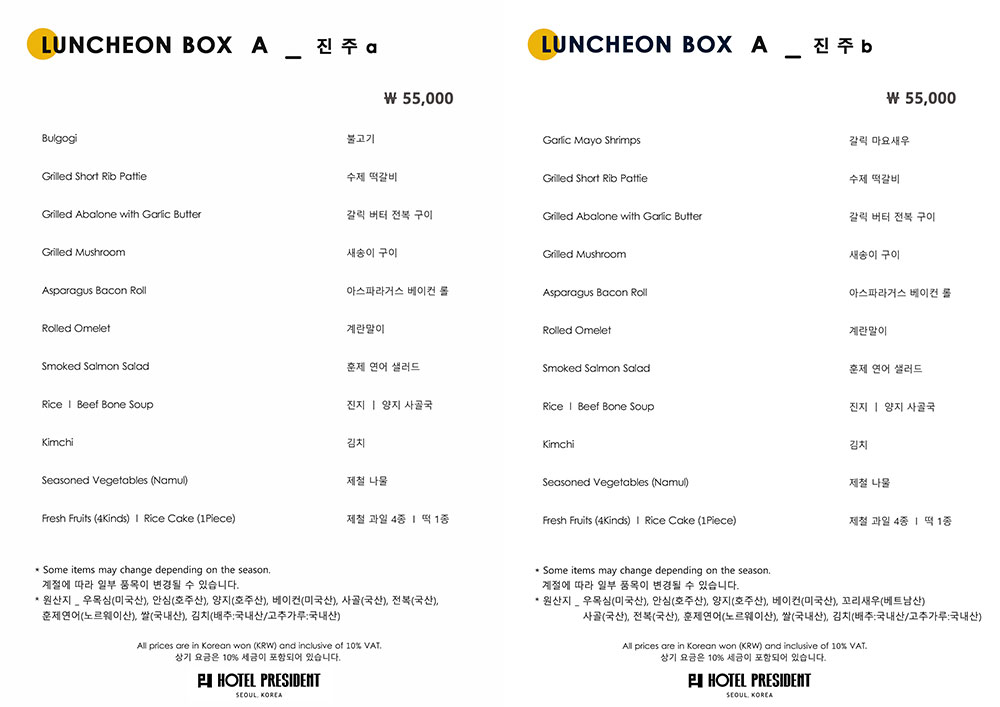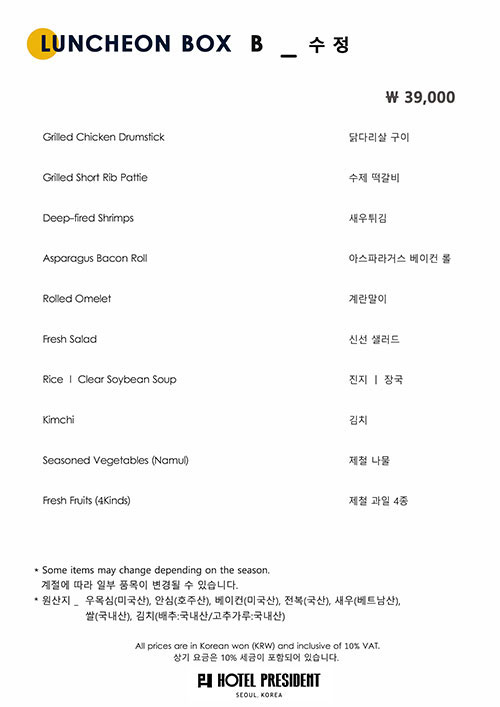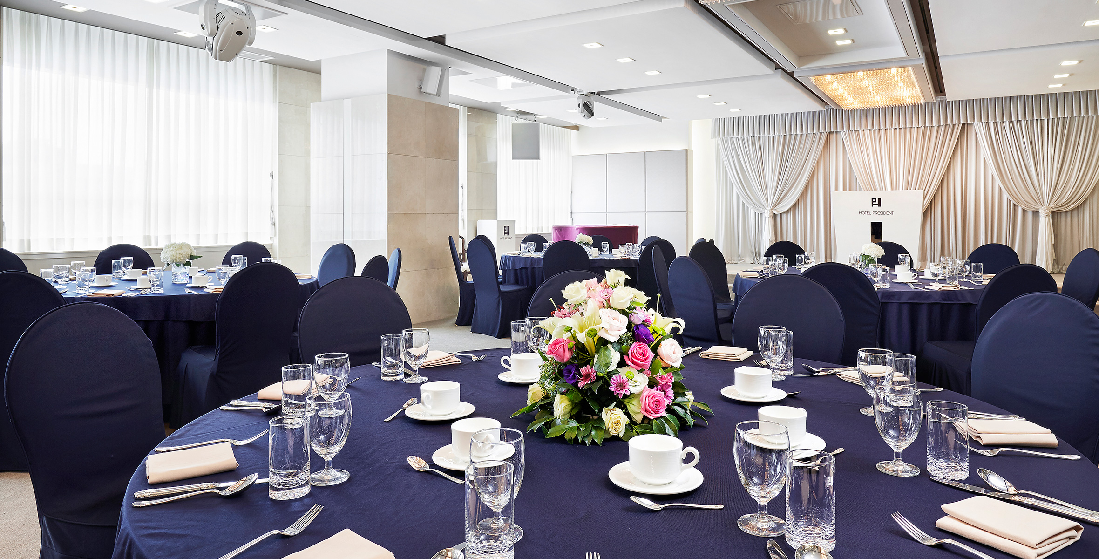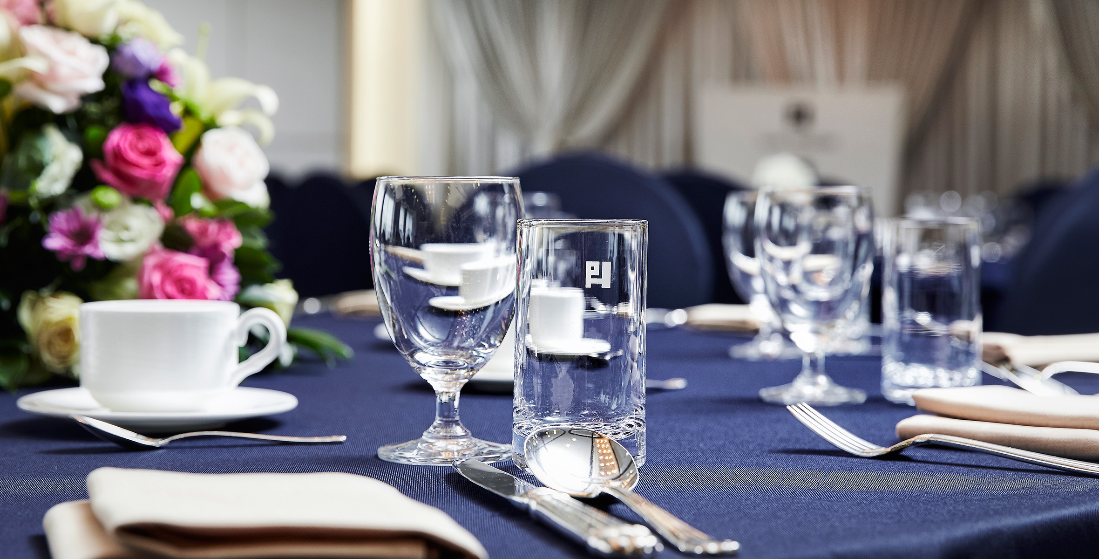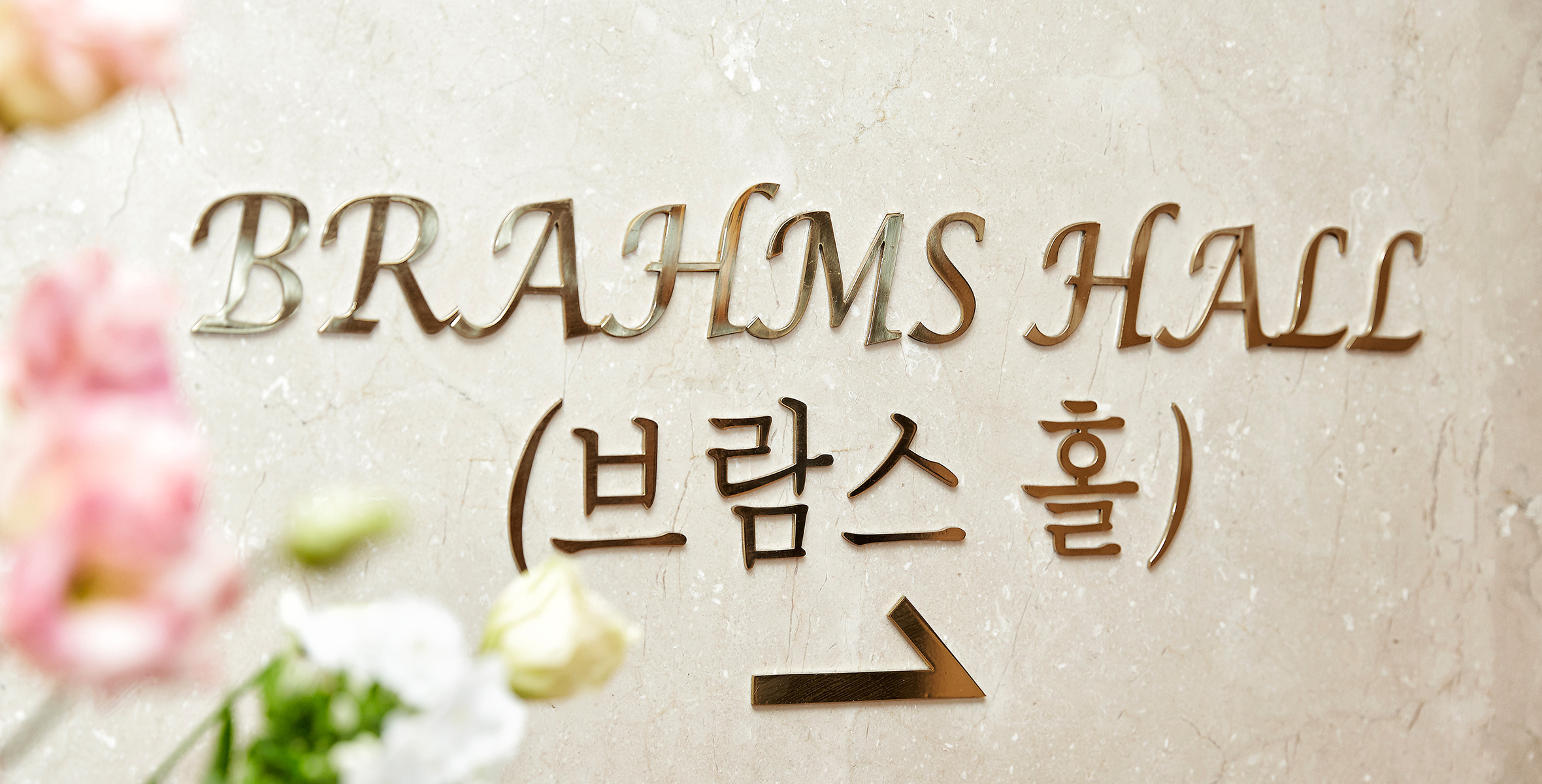

Reservation
We’ll help convenient and fast reservation.

Accommodation
We promise you comfortable and pleasing travel at cozy and warm space.

Dining & Bar
The best chefs present various foods made with fresh ingredients to customers.

Banquet
Hotel President promises your successful parties at banquet rooms with brilliant landscape and high-tech equipment.

Wedding
The only day, once in a life with your beloved, will make an unforgettable memory.

Facilities
We want your time at the Hotel President to be as comfortable and convenient as possible.

Special Offer
Never miss ongoing packages and events.

Attractions
This is a guide of how to get to Hotel President and nearby tourist attractions.

Brahms Hall
At Brahms hall on the 19th floor which can accommodate from 100 up to 150 guests, various events of different nature raging from seminars, receptions to parties for 100-150 people can be arranged. Brahms hall is the best place for customers to hold an event with class.
-

-
Characteristics
- - Location : 19F
- - Area : 269.7㎡ (around 81 pyeong)
- - Size : 12.3m×21.9m×2.9m (W×D×H)
- - Stage : 6.6m×2.3m×37Cm(W×D×H)
-
- The number of persons to be accommodated

Round
Seminar
Reception
Square(ㅁ)
U-Square(ㄷ)130 seats 130 seats 150 seats 50 seats 40 seats 
Round130 seats 
Seminar130 seats 
Reception150 seats 
Square(ㅁ)50 seats 
U-Square(ㄷ)40 seats - - Banquet menu : Steak, Buffet, Lunchen Box
-
무료, 유료, 옵션에 대한 테이블 Free of charge Microphone, use of free screen, and use of BGM Charged Room rental (negotiable), banner, beam project & screen Options Picture (negative snap), band, Singing Room, table setting, flowers on chest
-

-
Inquiry
- - Tel : 02-3705-4222, 4320
- - Fax : 02-779-5993
- - E-mail : hall@hotelpresident.co.kr







